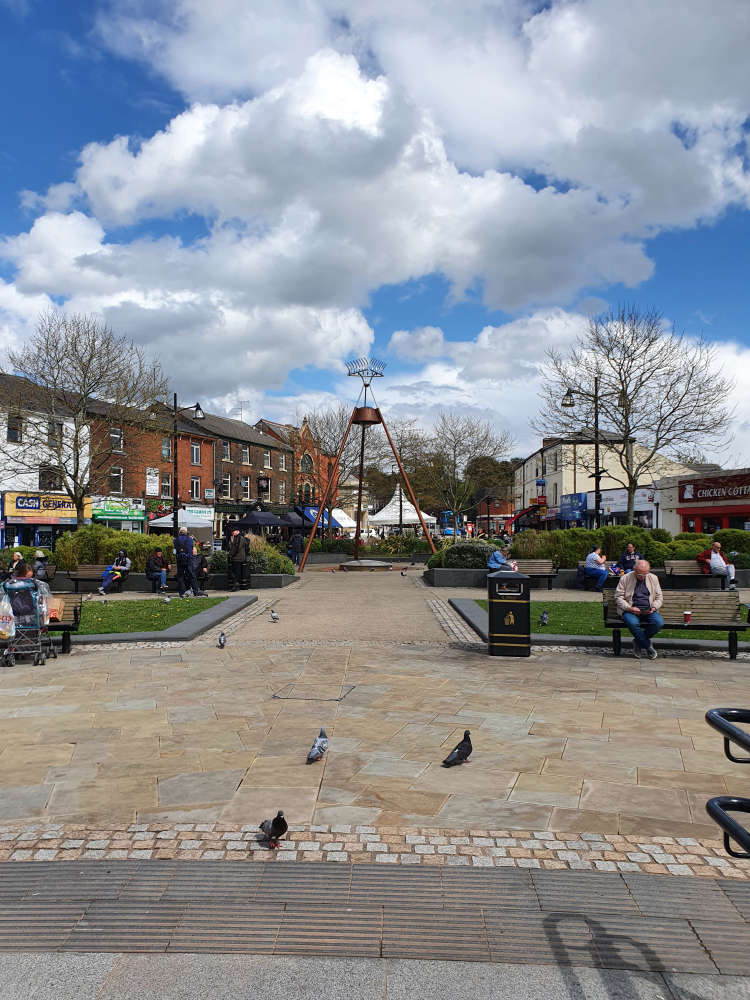
The council has agreed a new draft masterplan for Middleton that sets out a vision for the town centre and how it will be achieved.
The Middleton Township Committee last night (22 September) gave their seal of approval to the draft plan, which will now go out to public consultation before being formally adopted.
Middleton has had masterplans in 2006 and 2011 that helped to secure more than £50m of investment in Middleton. This led to the creation of the Middleton Arena which opened in 2009, and financing towards the bus station and Tesco among other things like restoring a number of historic buildings in the Middleton Town Centre Conservation area, including a number designed by famous architect and artist Edgar Wood. Middleton Gardens and Middleton Library were also given major upgrades
The new plan is a total refresh and comprehensive rethink of the vision for Middleton town centre.
The focus of the latest plan will be on regeneration through new developments and improvements to public space and the overall connectivity of the town centre.
The plan’s approach sets out a guide to future growth while ensuring the character that makes Middleton special is retained. It is to serve as a strategic framework for the delivery of infrastructure and development projects. It is also intended to make it easier for landowners, developers and the public sector to work together.
Over £5m of external funding has been secured for the various schemes that are planned to be carried out through to 2027. This is drawn from the city region sustainable transport settlement, funding from both the Greater Manchester Combined Authority (GMCA) and Transport for Greater Manchester (TfGM). Once adopted, the masterplan will also help secure further funding and investment such as Levelling Up funding for which the council is awaiting approval.
Councillor John Blundell, cabinet member for economy and regeneration for Rochdale Borough Council, said: “The council has already done a lot of work in the town over the past decade but the Middleton masterplan outlines ideas about how it might evolve towards an even more attractive, accessible and sustainable destination for visitors.
“It will also serve to improve the lives of local residents, making it a place which is even more enjoyable to live in as we celebrate the community, culture and the natural environment the town has.
“We really do want to hear resident’s views to help us shape the future of Middleton.”
The masterplan’s focus is on enhancing the town to give it a sense of place in making it attractive to live, work and visit with ease of access and circulation where the local character is reflected.
To this end, pedestrians and cyclists will be prioritised as more public space is created to make active travel easier. At the same time vehicles will be encouraged away from the town as road widths are reduced to cater for wider footways, cycling lanes and greenery such as tree planting.
The future of Metrolink is also another aspect the plan is looking ahead to.
The plan will employ a series of frameworks to deliver five key objectives. These underpin the underlying vision, strategic priorities and so on contained in the plan.
In short, they are:
- Enhance the arrival
- Celebrate Middleton
- Unlock the edges (connecting the edges of the town)
- Reconnect with nature
- Better integration of vehicles
Six distinctive areas of change within the town centre have been identified, each of which with different development objectives and opportunities. The overarching theme being to create a more cohesive Middleton.
The masterplan will now go out to public consultation and more detail on that will follow.


 Paul Waugh MP Welcomes Major Flood Prevention Funding for Rochdale
Paul Waugh MP Welcomes Major Flood Prevention Funding for Rochdale
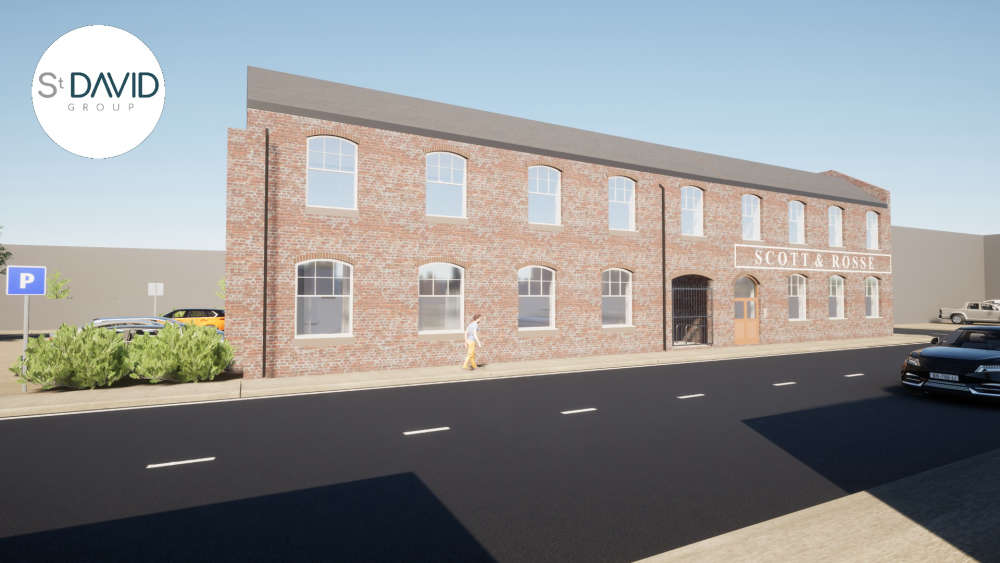 Supported housing to help people live independently
Supported housing to help people live independently
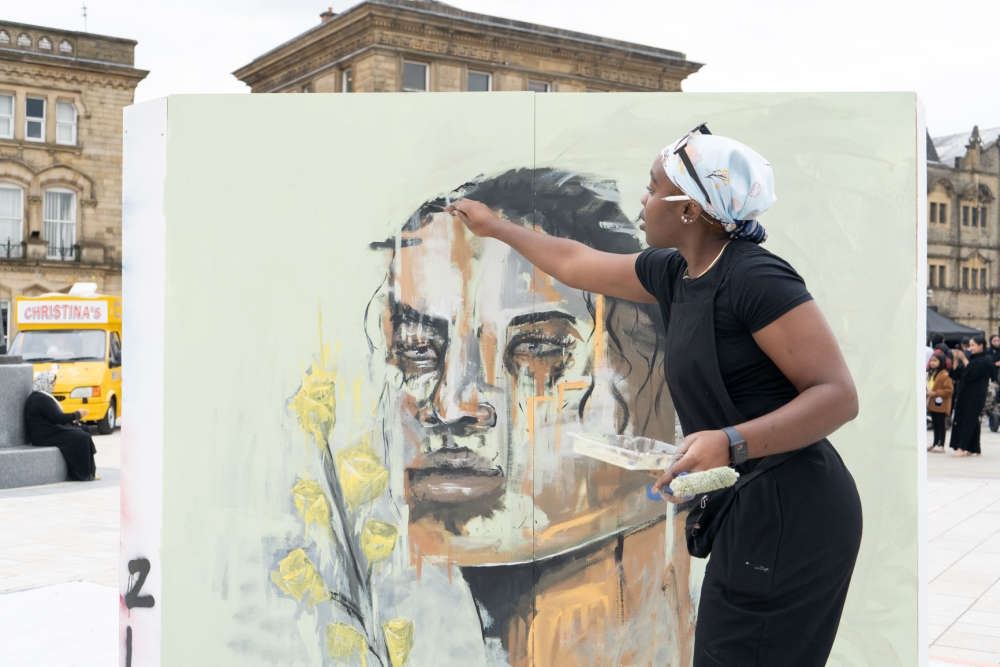 Rochdale's year as Greater Manchester’s cultural hot spot
Rochdale's year as Greater Manchester’s cultural hot spot
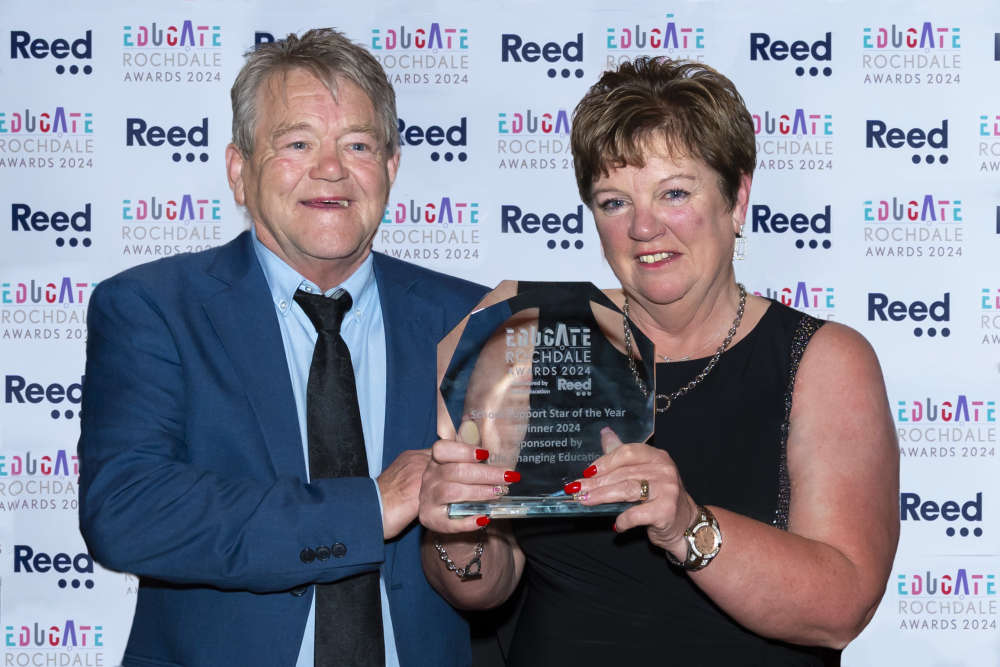 Rochdale education awards return for second year
Rochdale education awards return for second year
 Mayor of Greater Manchester calls for fix to England’s ‘broken’ taxi licensing system
Mayor of Greater Manchester calls for fix to England’s ‘broken’ taxi licensing system
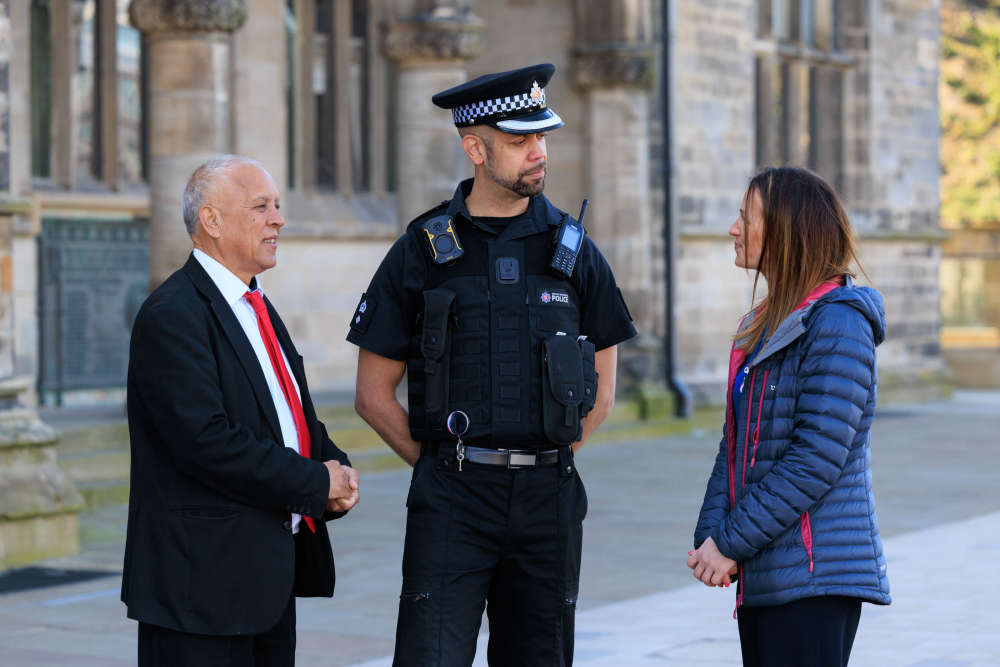 Police and partner initiative launched in Rochdale town centre to tackle crime and anti-social behaviour
Police and partner initiative launched in Rochdale town centre to tackle crime and anti-social behaviour
 Former Rochdale midfielder Joe Thompson dies aged 36
Former Rochdale midfielder Joe Thompson dies aged 36
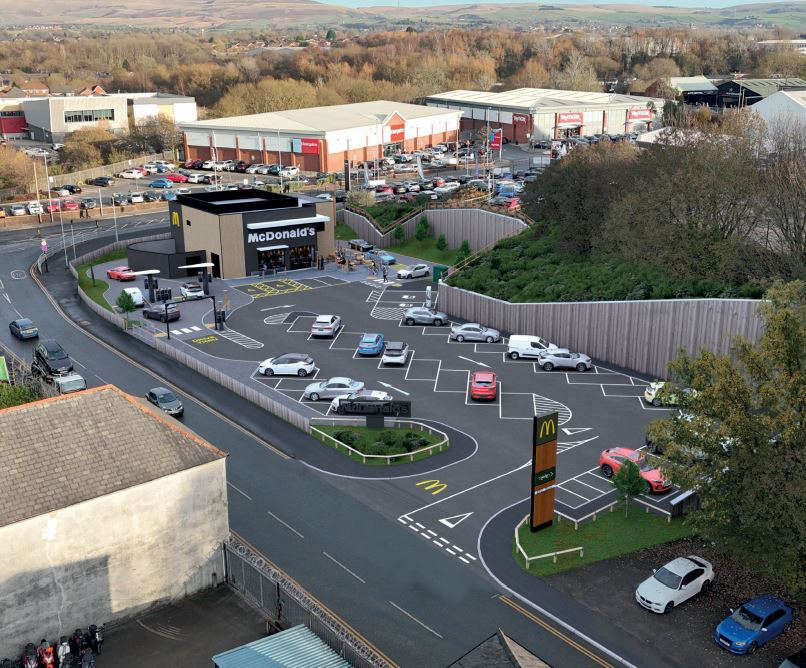 New McDonald’s drive-thru plan officially tabled
New McDonald’s drive-thru plan officially tabled
 Detective Sergeant Dismissed and Banned from Policing following Sexual Assault Conviction
Detective Sergeant Dismissed and Banned from Policing following Sexual Assault Conviction
 Each candidate hoping to win the Balderstone and Kirkholt by-election
Each candidate hoping to win the Balderstone and Kirkholt by-election
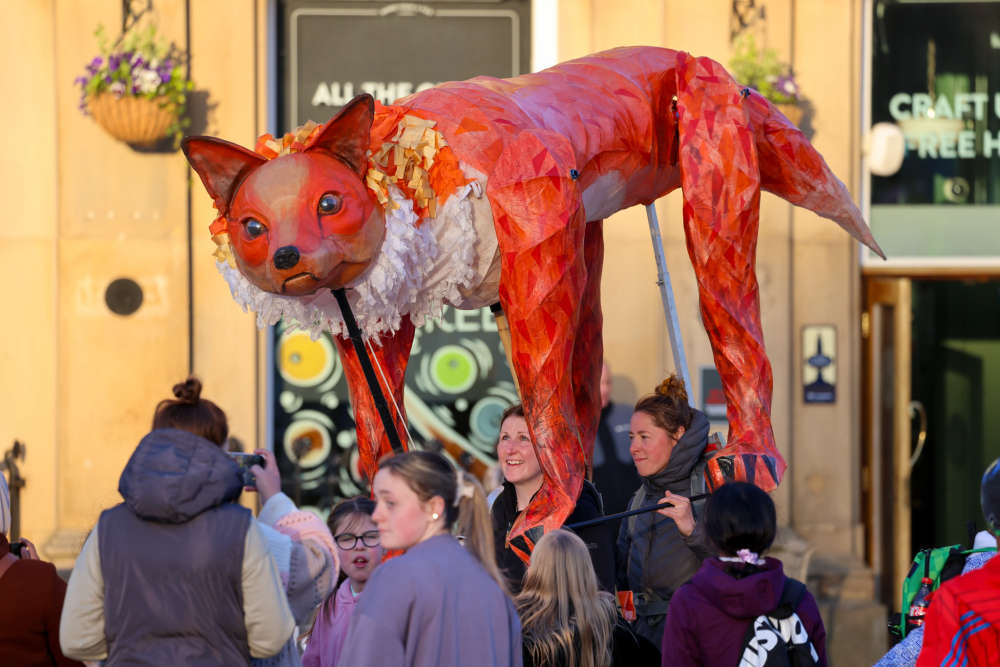 Thousands enjoy spectacular town centre parade
Thousands enjoy spectacular town centre parade
 GMP and partners made more than 130 visits to business premises as part of a national intensification crackdown in March
GMP and partners made more than 130 visits to business premises as part of a national intensification crackdown in March



Comments
Add a comment